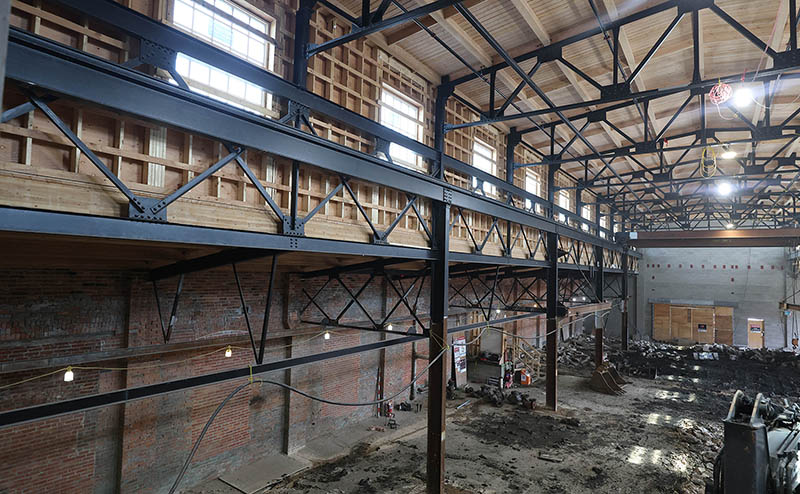
Rehabilitation work continues on the historic Iron Works Building.
Project Update - Winter 2025
Phase 1 of the Iron Works Building Rehabilitation Project is complete. Phase 2 construction continues. Phase 3 has been deferred to remain within the approved budget.
Construction is anticipated to be completed in summer 2025 due to the north exterior wall and main foundry building needing additional work.
Project Overview
The Edmonton Iron Works Building (10419 96 Street) is a complex of attached buildings of various types and ages, with the original building dating back to 1909.
Rehabilitation of this historic building is necessary to bring the building up to current building codes, while preserving its historical significance and ensuring the building remains a safe, sustainable and enjoyable space for all.
The Iron Works Building Rehabilitation Project is a $26.38 million project which involves hazardous materials abatement and remediation work, replacing the building’s roof structure, upgrading structural foundations, replacing mechanical, electrical and life safety systems, rebuilding exterior walls and completing historical restoration to the building’s exterior and interior.
This rehabilitation project was designed to take place in 3 phases. Phase 1 consists of hazardous materials abatement, building envelope rehabilitation and stabilization, as well as roof replacement. Phase 2 consists of building design and construction. Phase 3, which was to prepare the space for tenant use, has been deferred in order to remain within the approved budget.
Once the project is complete, the Iron Works Building will be restored and meet current accessibility, efficiency and structural standards. The building will be ready for future tenant improvements, so that its rich history can be enjoyed by Edmontonians for years to come.
Historical Conservation Focus
As it used to be part of the main foundry building, the west building elevation represents the majority of the building’s historic appeal. This portion of the building is being taken apart to address existing conditions which threaten the building’s stability.
To protect the building’s heritage, the project is preserving the building’s existing brick to rebuild the outside walls of the west elevation. The restoration work also includes the replacement of all windows with identical copies to preserve historical integrity.
All work on the Iron Works Building is following historical conservation methods and best practices, with the goal of having the building designated a municipal historic resource once the rehabilitation project is complete.
The rehabilitation of the Iron Works Building is a key part of the City’s vision for The Quarters Downtown. As part of Phase III of the Boyle Renaissance development, the building will be the heart of the new Iron Works Complex.
For More Information
If you’re interested in the Iron Works Building Rehabilitation project, you may also be interested in the Boyle Renaissance and Boyle Street and McCauley Renewal projects.


