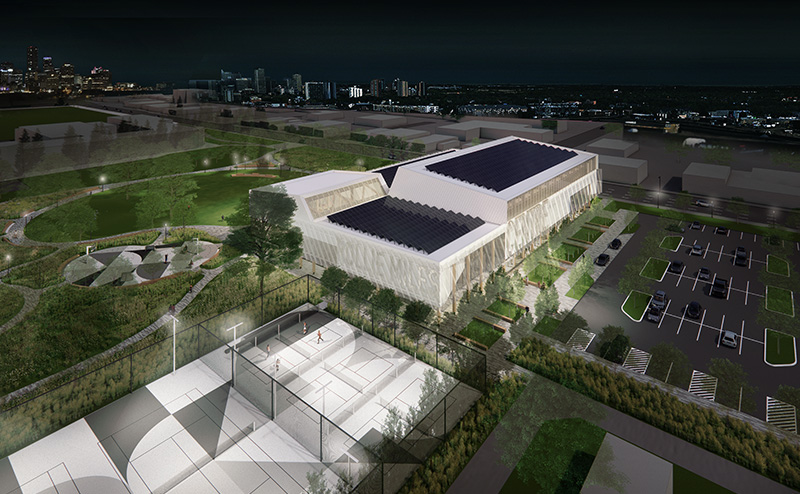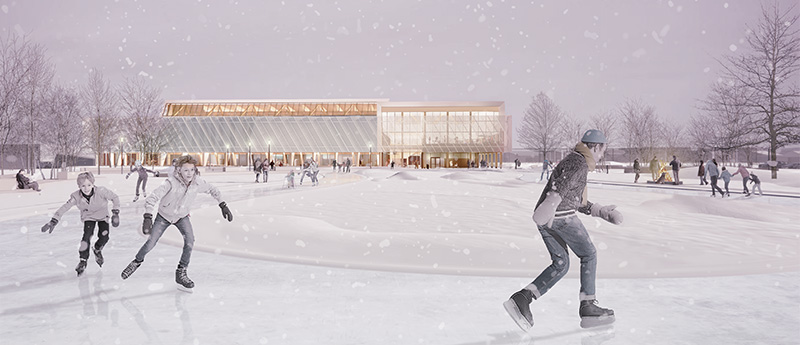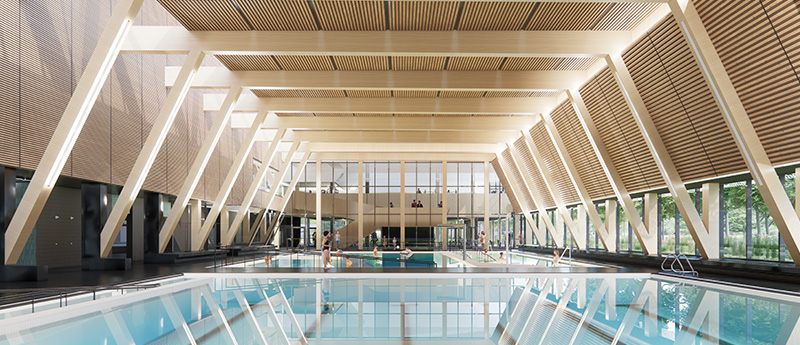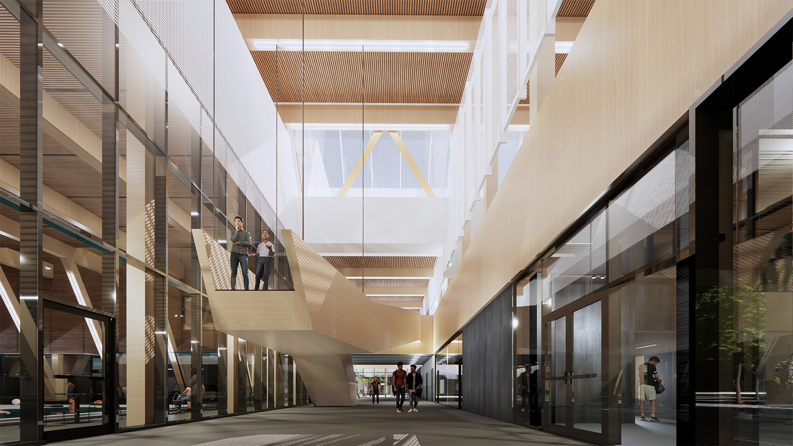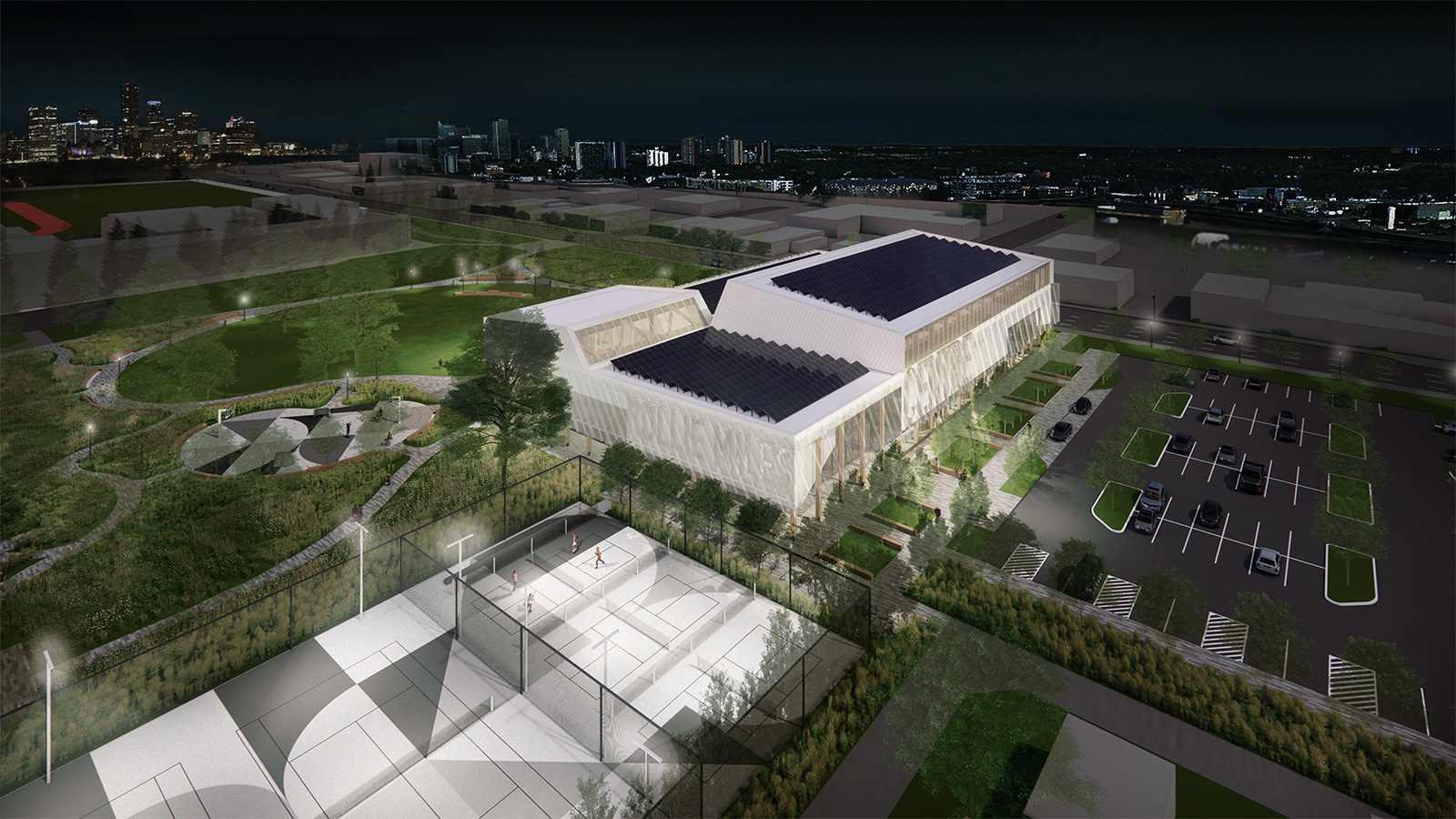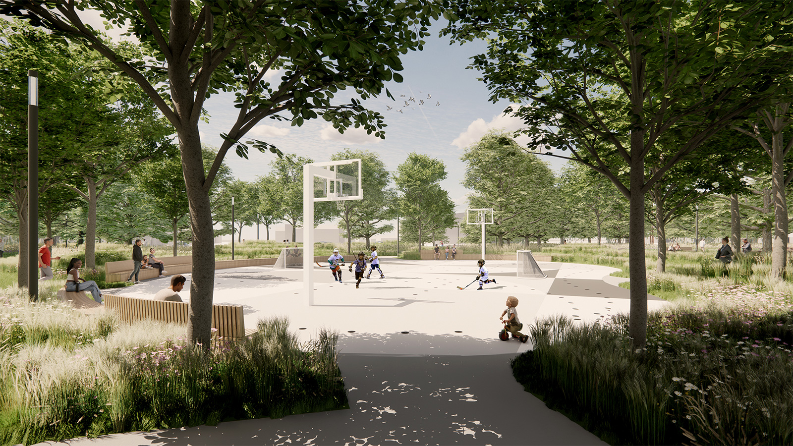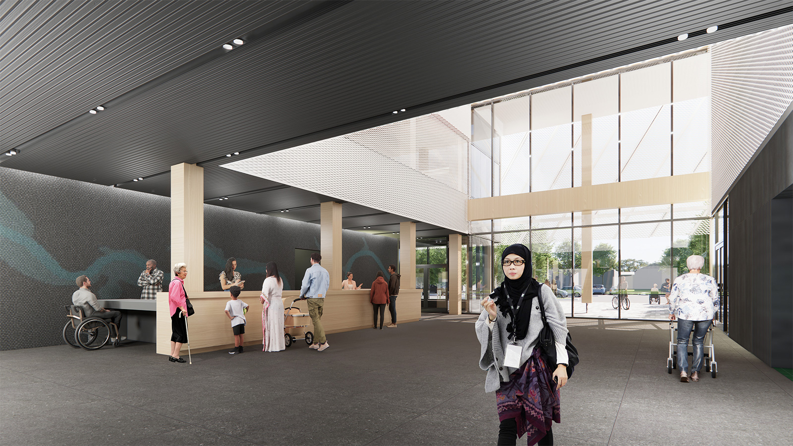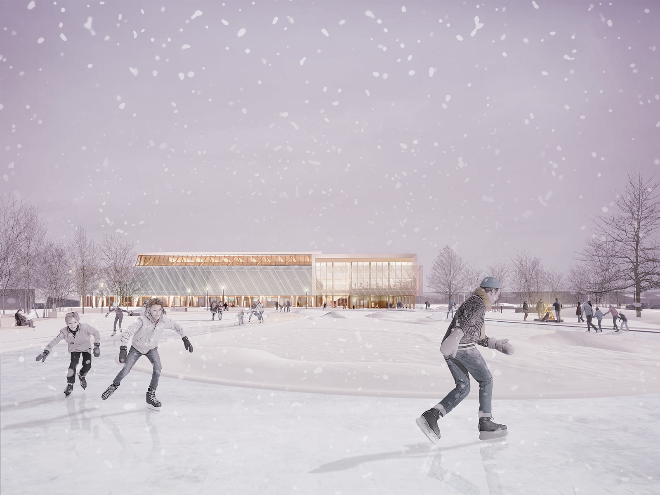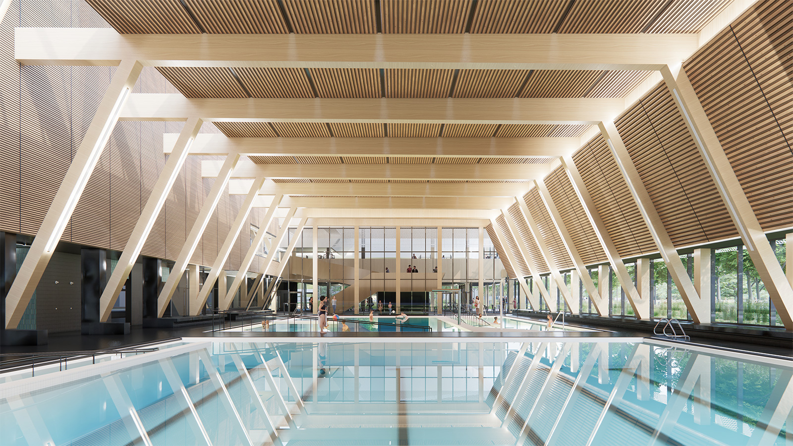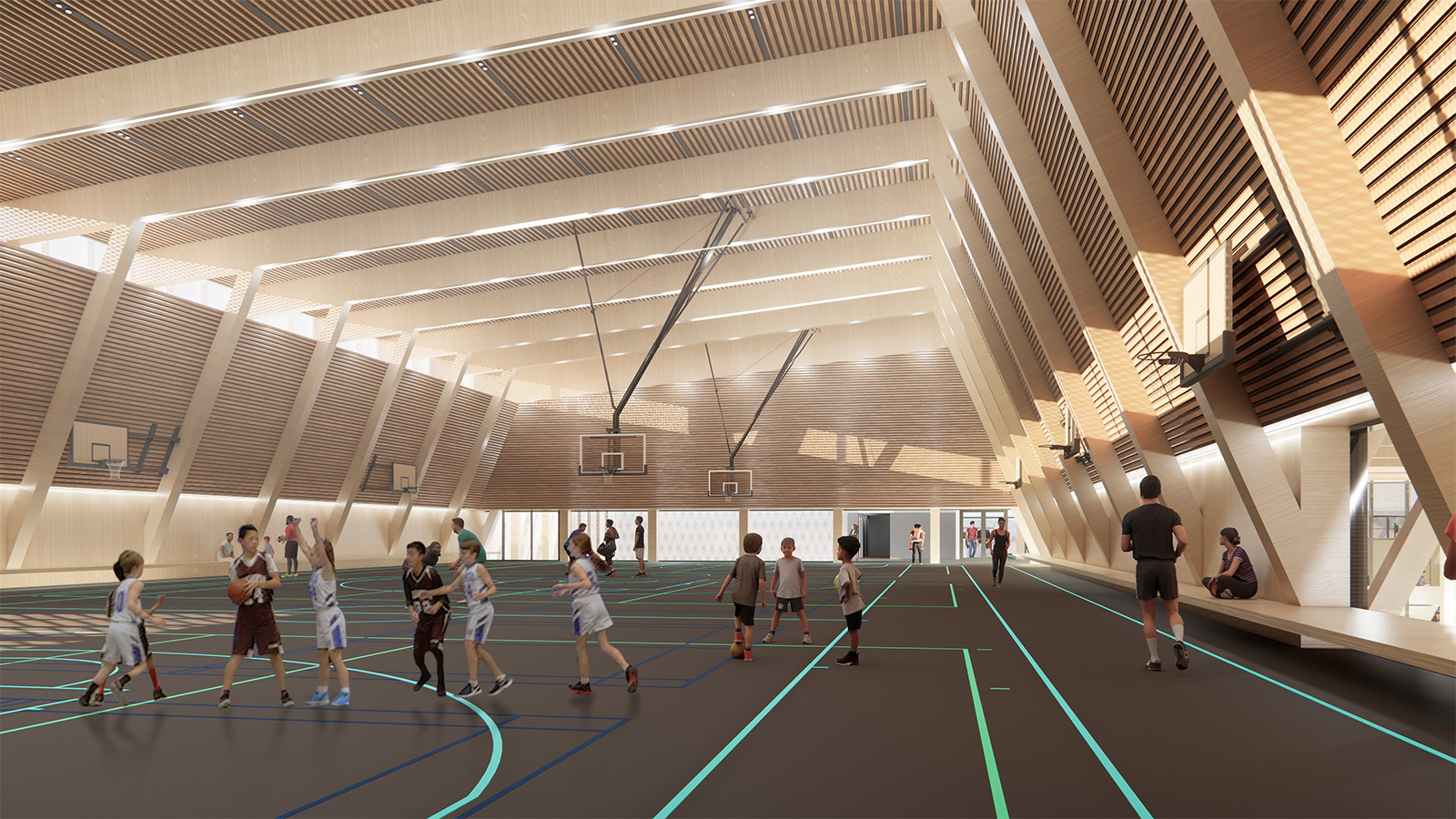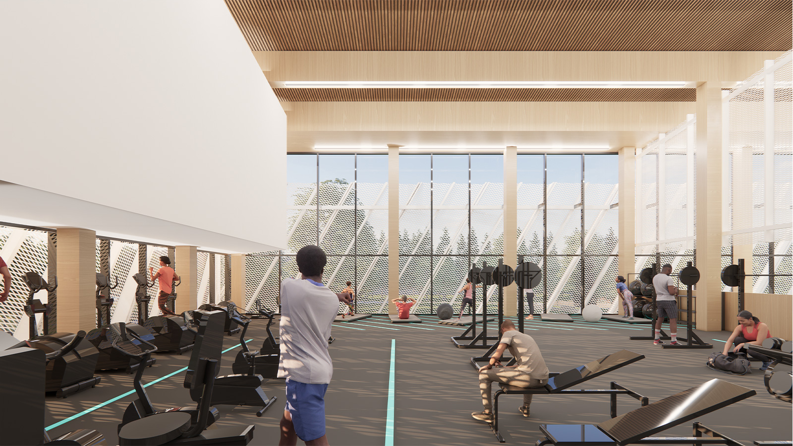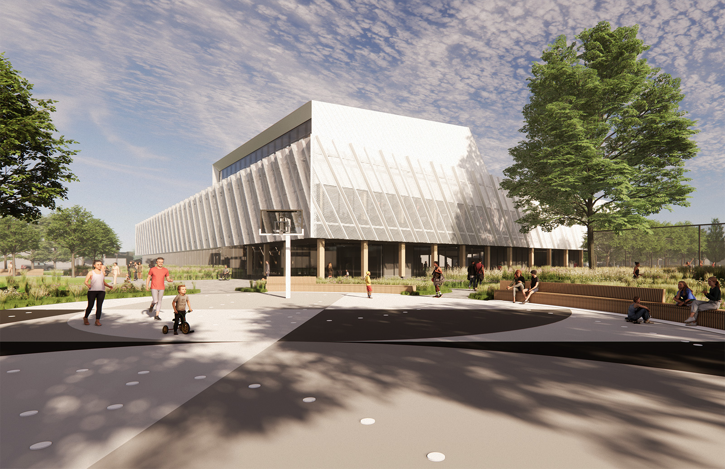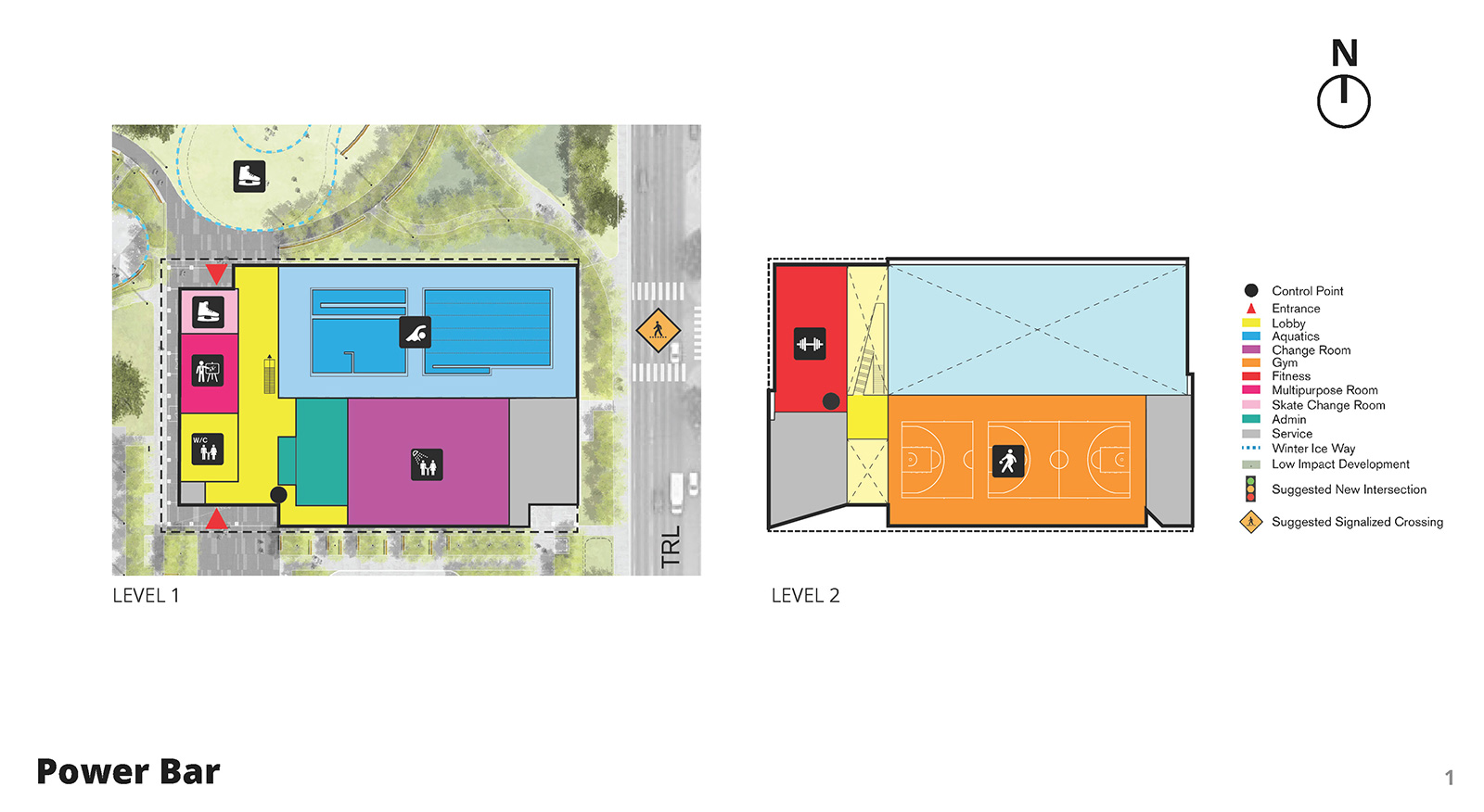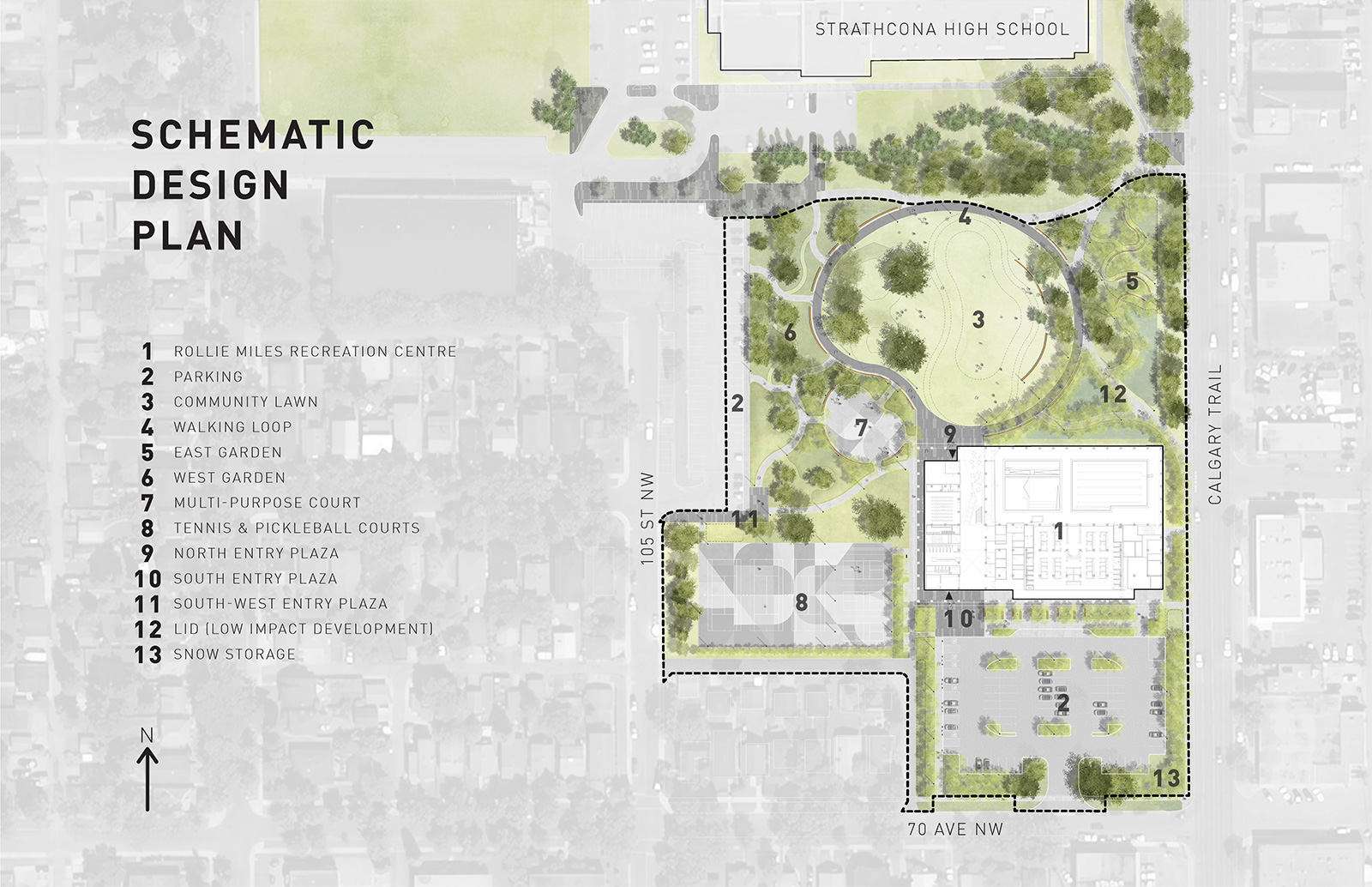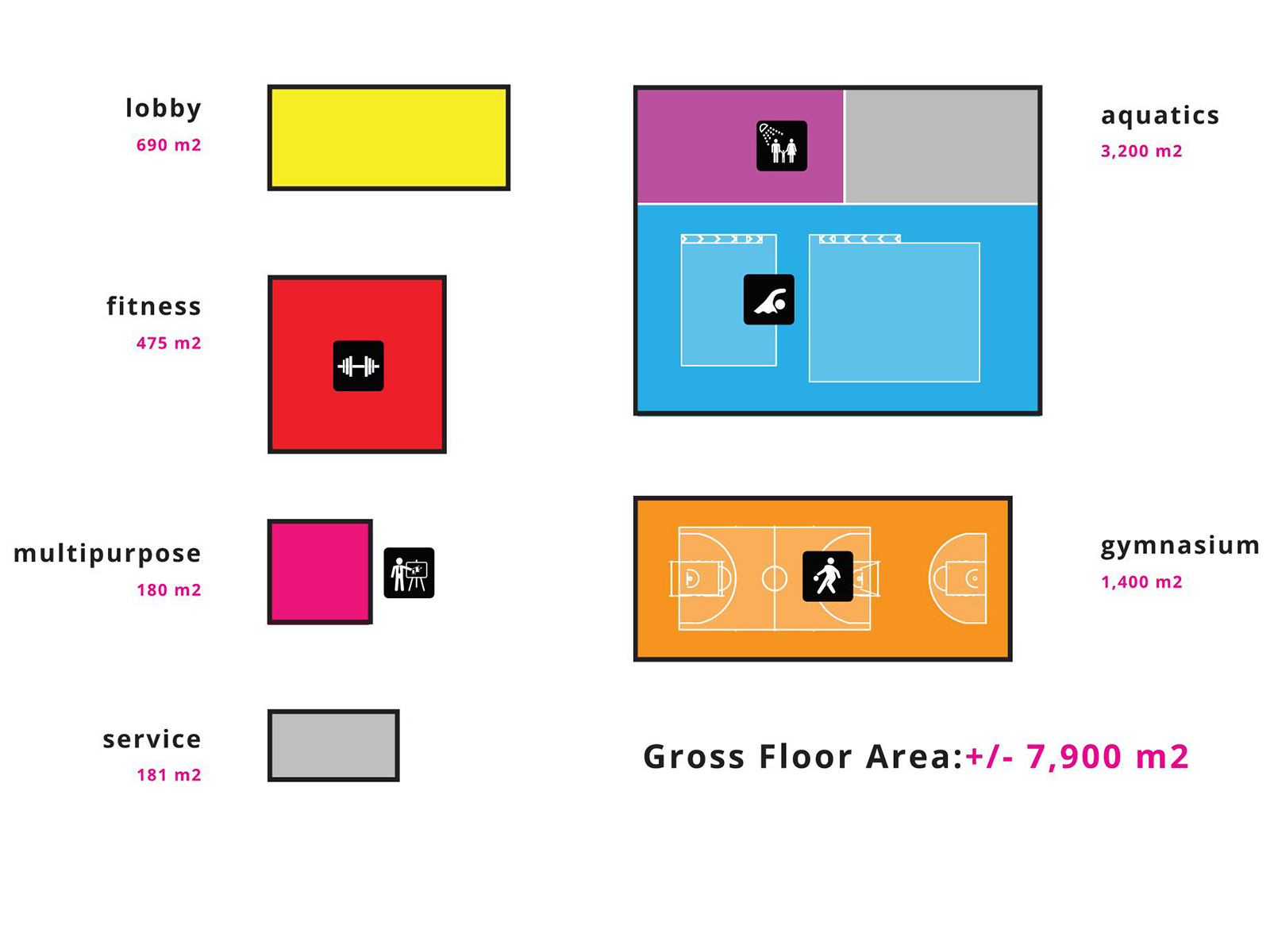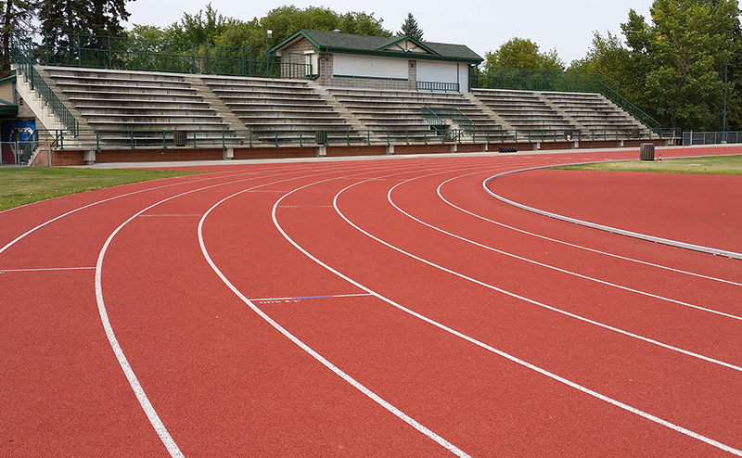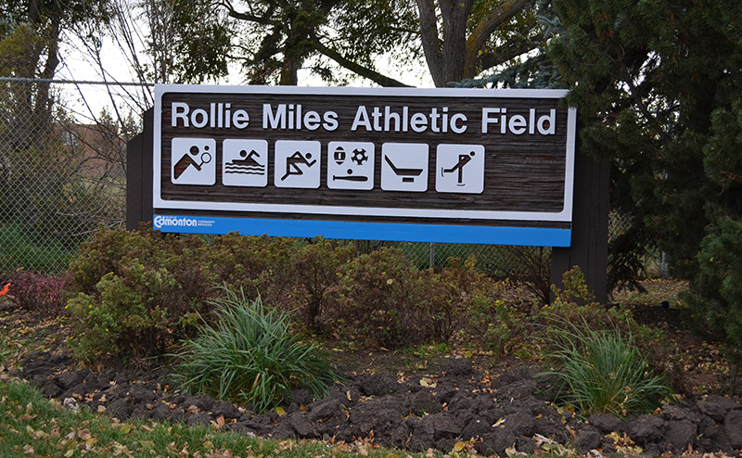Project Update - Winter 2023/2024
The third round of public engagement for the latest design of the Rollie Miles Recreation Centre project took place from October 18 to November 1, 2023. Read the
What We Heard Report (10MB)
outlining the feedback gathered from this phase of public engagement.
As part of the third phase of engagement, a public engagement meeting was held on October 18, 2023, and a new flythrough video was made available. Watch the meeting recording and the flythrough video to learn more about the project’s latest design.
The public engagement phase for this project has finished. We thank all participants for their feedback throughout the 3 phases of public engagement.
The Rollie Miles Recreation Centre project was funded for the Planning and Preliminary Design phases. However, the detailed design and construction of the facility are currently unfunded.
The Rollie Miles Recreation Centre project is funded for the planning and preliminary design phases. However, the detailed design and construction of the facility are currently unfunded.
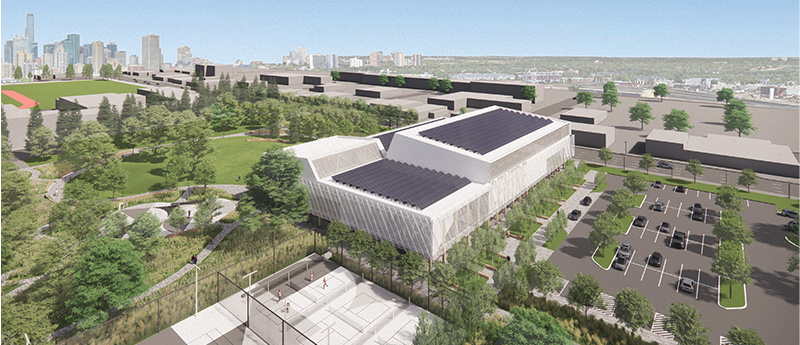
Southwest Aerial View - Day
About the Project
The new recreation centre, set to be located at 10450 72 Avenue NW, will be a small recreation facility that responds to the facility assessment, demographics and community needs. The project is currently funded for planning and preliminary design. Detailed design and construction are currently unfunded.
The planned location for the new facility is identified in the Rollie Miles Park Master Plan (20MB). While this project is separate from the Rollie Miles Athletic Field District Park Renewal project, both project teams maintain close communication and recognize coordination is important for design alignment, community engagement and project success.
Based on past community consultation, this recreation centre will be designed to include the following features:
- Fitness area
- Gymnasia
- Multi-purpose room
- Aquatic element with a lane and teaching pool
- Multi-purpose court to support basketball, ball/roller hockey, toddler cycling and other uses
The project includes the eventual demolition of the City-owned building formerly leased by the Edmonton Federation of Community Leagues.
The existing tennis courts are planned to be rebuilt further west to allow sufficient space for the recreation centre and related amenities.
The official name for this facility will be formally reviewed and approved by the Edmonton Naming Committee before the completion of the project in accordance with the Edmonton Naming Committee Bylaw.


